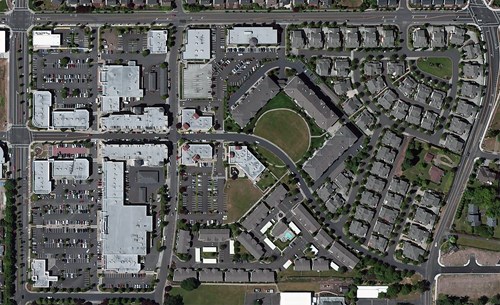Future Land Use Map Designation Cut Sheet
| Map Color |  |
Sample Zoning | R-15, R-40, TN-C, C-G, and M-E |
| Description |
The purpose of this designation is to provide a mix of employment, retail, and residential dwellings and public uses near major arterial intersections. The intent is to integrate a variety of uses together, including residential, and to avoid predominantly single use developments such as a regional retail center with only restaurants and other commercial uses. Developments should be anchored by uses that have a regional draw with the appropriate supporting uses. For example, an employment center should have supporting retail uses; a retail center should have supporting residential uses as well as supportive neighborhood and community services. The standards for the MU-R designation provide an incentive for larger public and quasi-public uses where they provide a meaningful and appropriate mix to the development. The developments are encouraged to be designed consistent with the conceptual MU-R plan depicted. |
| Sample Uses |
Sample uses, appropriate in MU-R areas would include: All MU-N and MU-C categories, entertainment uses, major employment centers, clean industry, and other appropriate regional-serving most uses. |
| Design Direction |
Where the development proposes public and quasi-public uses to support the development, the developer may be eligible for additional area for retail development (beyond the allowed 50%), based on the ratios below:
|
Site Pattern

References & Resources
1. City of Meridian Comprehensive Plan
2. Meridian Unified Development Code
3. Meridian Architectural Standards Manual
Notes: See the References & Resources section for additional materials. When determining appropriate zoning of a property, the transition from existing, adjacent zoning designations, as well as future anticipated land use should be considered.
Questions?
Contact the Planning Division at 33 E Broadway Ave, Suite 102, Meridian ID 83642, or 208.884.5533, or https://meridiancity.org/planning/, or planning@meridiancity.org.
Last Modified: 04/01/20

